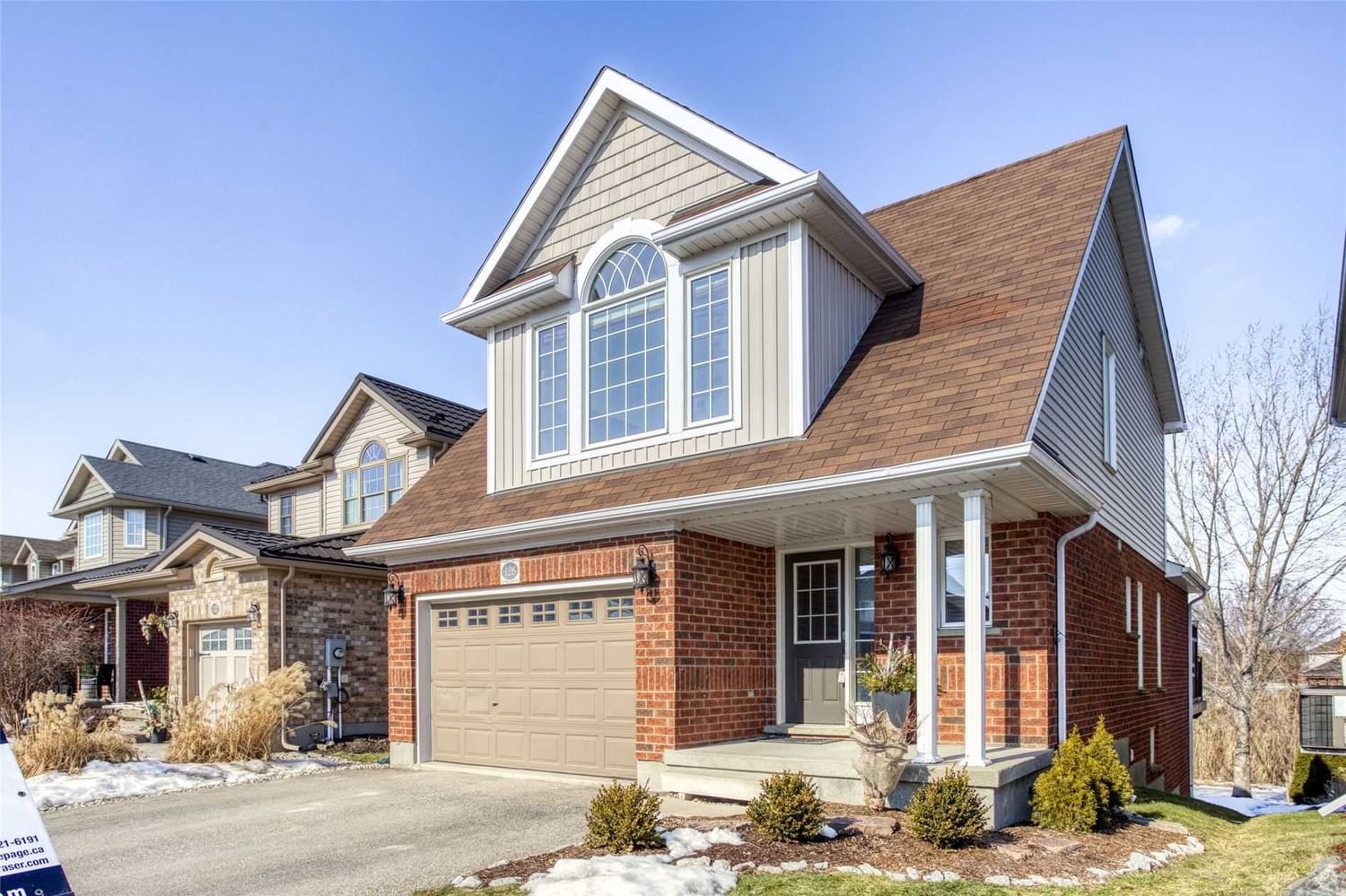$899,900
$***,***
3-Bed
4-Bath
1500-2000 Sq. ft
Listed on 2/15/23
Listed by ROYAL LEPAGE ROYAL CITY REALTY LTD., BROKERAGE
You've Been Dreaming Of A Home That Blends Privacy For Family Time And Entertaining Space For Weekend Gatherings. Boasting Over 2000 Sqft Of Living Space With The Newly Finished Walkout Basement, #126 Porchlight Features 3 Bedrooms, 4 Bathrooms And An Entertainer's Kitchen With Plenty Of Cabinet Space, Granite Countertops, And Even A Walk-In Pantry! The Open Floor Plan And Transom Window Provide Plenty Of Natural Light Throughout The Day, While The Private Upper Deck Allows You To Truly Enjoy The Beauty Of Your Surroundings. The Positioning Of This Lot, That Also Backs Onto Greenspace, Eliminates Overlooking Rear Neighbours. With Its Open Design And Desirable Location, This Is An Incredible Opportunity, Not To Be Missed!
X5913889
Detached, 2-Storey
1500-2000
11+2
3
4
1
Attached
3
6-15
Central Air
Finished, Full
Y
N
Brick, Vinyl Siding
Forced Air
N
$3,587.01 (2022)
< .50 Acres
104.78x34.78 (Feet)
